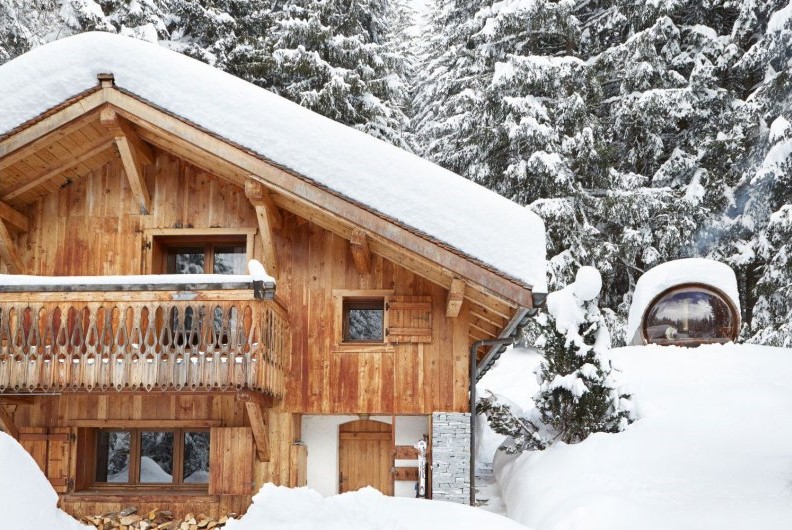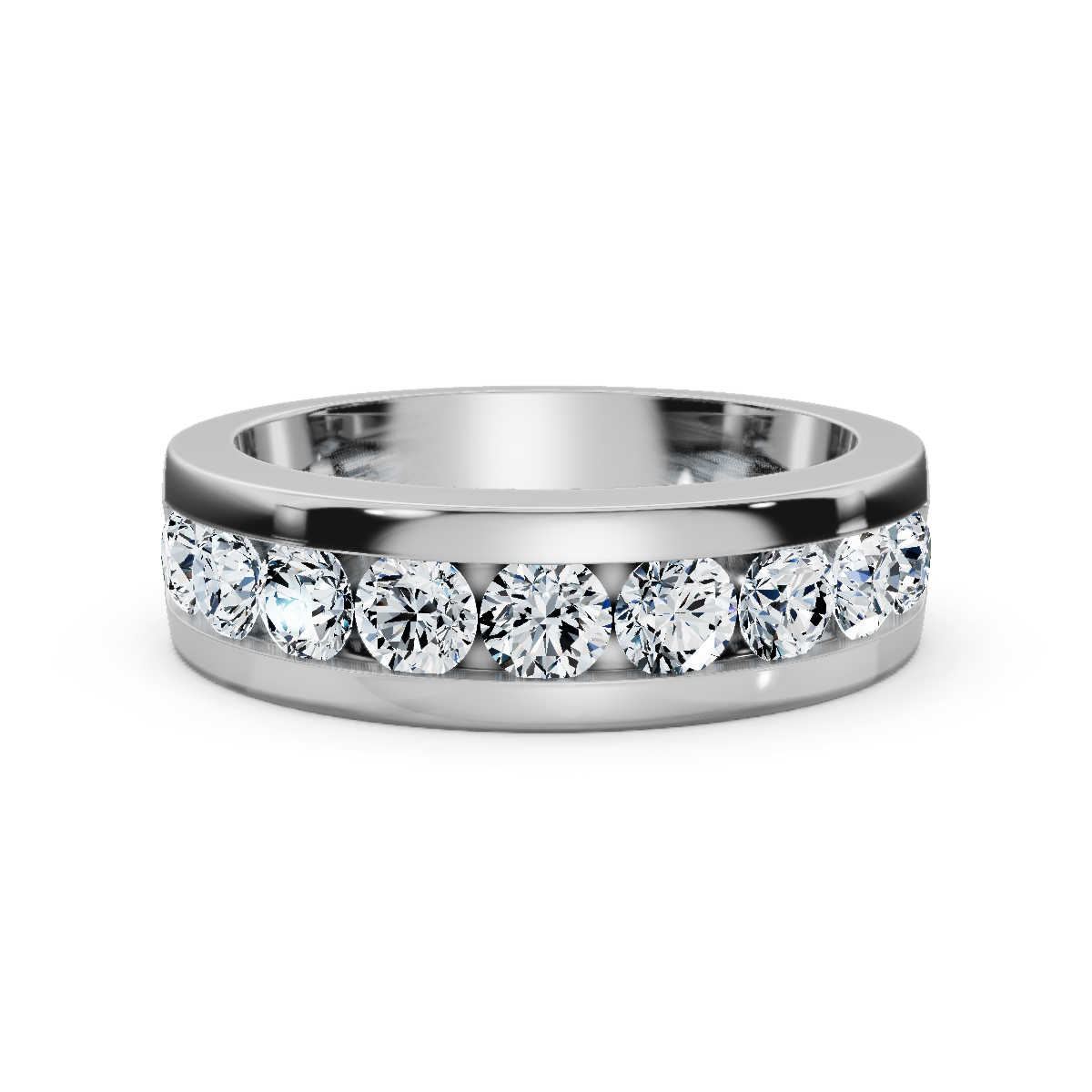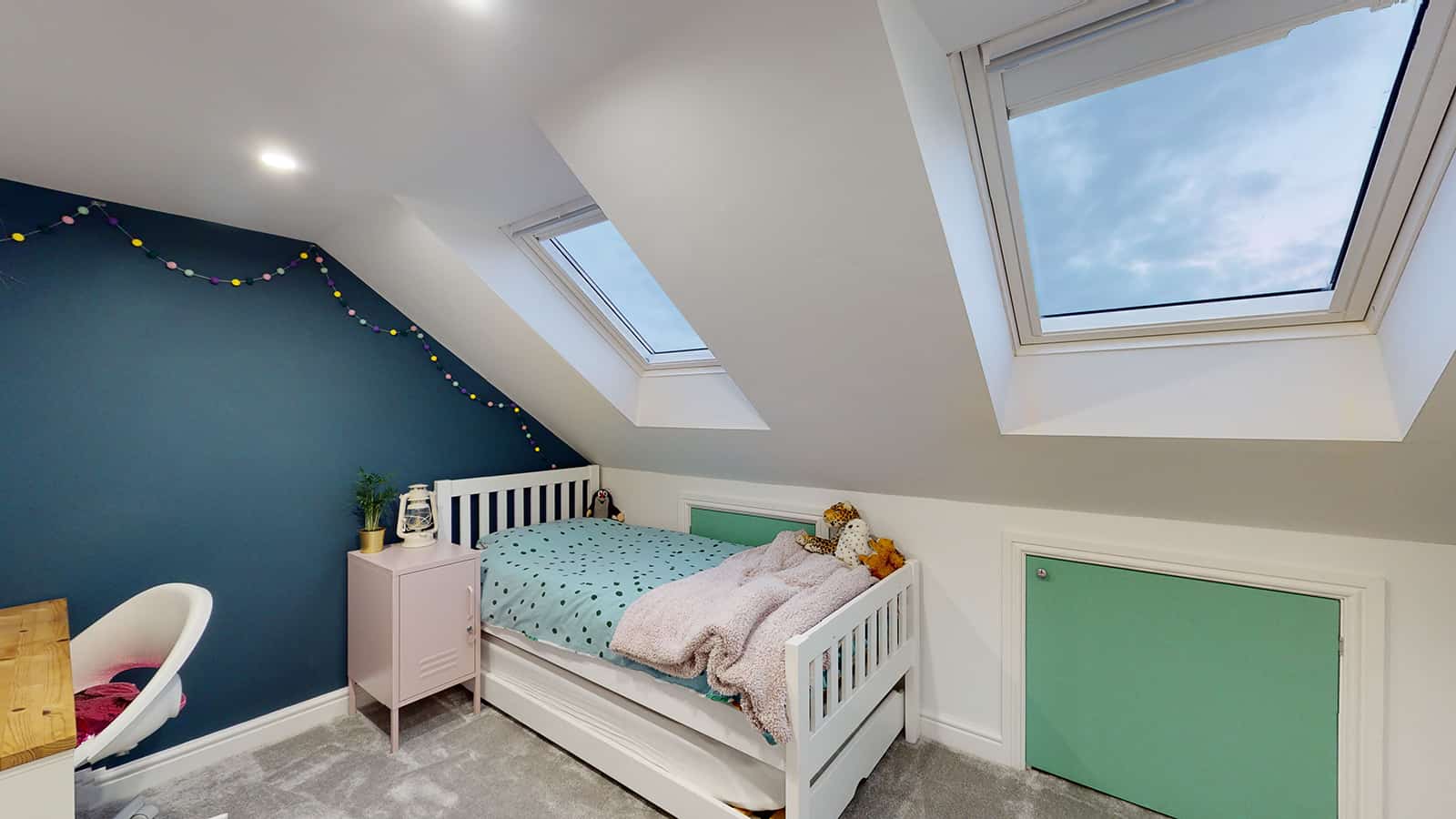Designing a loft space allows you to unleash your creativity and make the most of your vertical living area. Among the various design options available, utilising roof trusses can offer unique and exciting possibilities for your dream loft. In this blog, we will delve into the world of loft roof trusses design and explore the creative potential that roof trusses bring to the table.
Embracing Open Concepts
Attic roof trusses provide excellent support and spanning capabilities, allowing you to create expansive, open living spaces in your loft. By eliminating the need for interior load-bearing walls, you can achieve an open-concept layout, maximising natural light, and creating a sense of spaciousness. The openness offered by roof trusses enables seamless transitions between different functional areas, such as living, dining, and sleeping spaces.
Showcasing Architectural Beauty
Roof trusses themselves can be a stunning architectural feature. The exposed structural elements of trusses, such as wooden beams or steel frames, can add character and visual interest to your loft design. Consider leaving the trusses exposed and incorporating them as a focal point in your decor. Whether you prefer a rustic, industrial, or contemporary style, roof trusses can serve as a captivating design element that showcases the unique charm of your loft.
Creating Unique Ceiling Designs
Roof trusses offer an opportunity to create distinctive and captivating ceiling designs in your loft. Rather than settling for a flat and conventional ceiling, you can work with the truss framework to add depth and visual appeal. Explore options like vaulted ceilings, cathedral ceilings, or even a combination of different ceiling heights to add drama and create a sense of architectural grandeur. The presence of roof trusses opens up endless possibilities for imaginative ceiling designs.
Incorporating Loft Storage
One of the practical advantages of roof trusses is the additional storage space they can provide in your loft. With their sturdy framework, trusses can support the weight of storage platforms or built-in shelving. Consider utilising the vertical space between trusses to create custom storage solutions, maximising every inch of your loft. From hidden storage compartments to open display shelves, roof trusses offer opportunities to keep your loft organised and clutter-free.
Integrating Loft Amenities
Roof trusses can accommodate the integration of various amenities in your dream loft. Depending on your preferences and needs, you can incorporate features like loft balconies, mezzanine levels, or loft staircases. Utilise the height provided by the trusses to create functional spaces, such as home offices, cosy reading nooks, or relaxation areas. Roof trusses allow you to think beyond the traditional loft design, offering opportunities for innovative and personalised amenities.
Designing your dream loft is an exciting endeavour, and roof trusses can elevate your vision to new heights. By embracing open concepts, showcasing architectural beauty, creating unique ceiling designs, incorporating loft storage, and integrating loft amenities, you can transform your loft into a personalised and inspiring space. Let the versatility and creative possibilities of roof trusses guide your design decisions, and watch as your dream loft comes to life, reflecting your unique style and fulfilling your functional needs.











